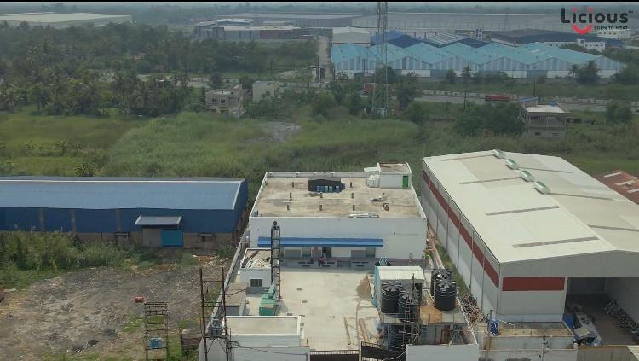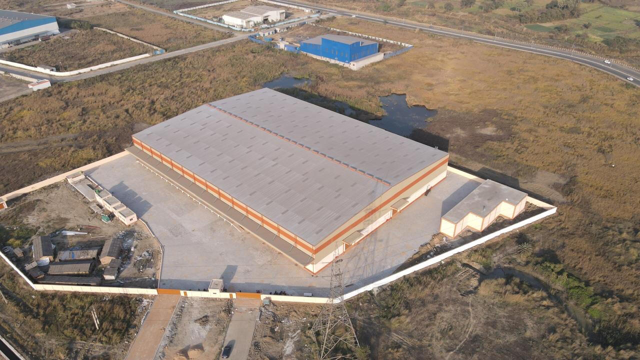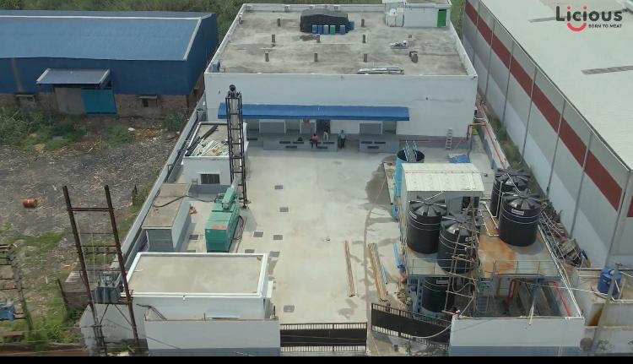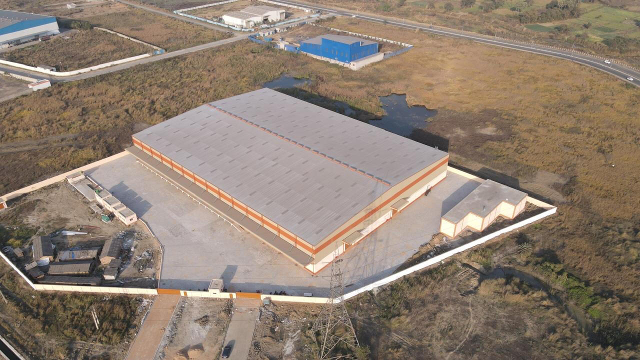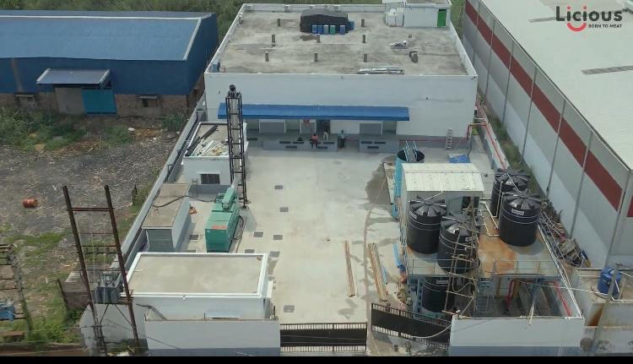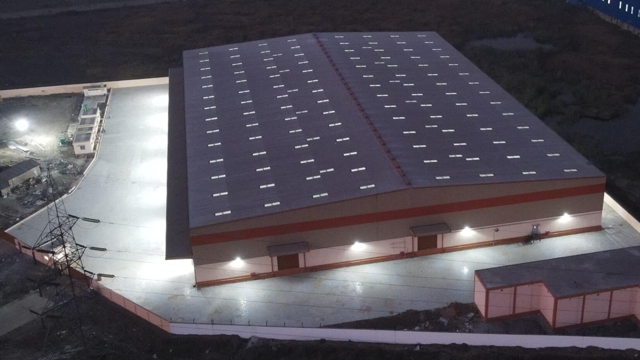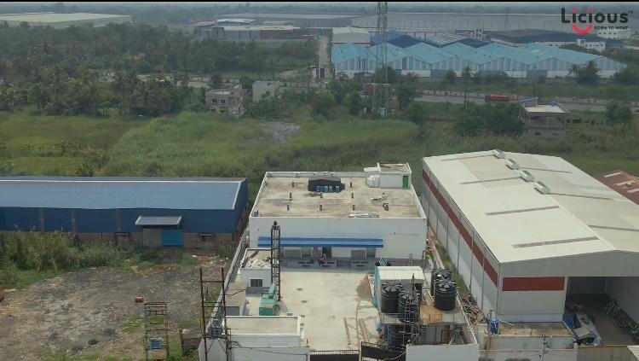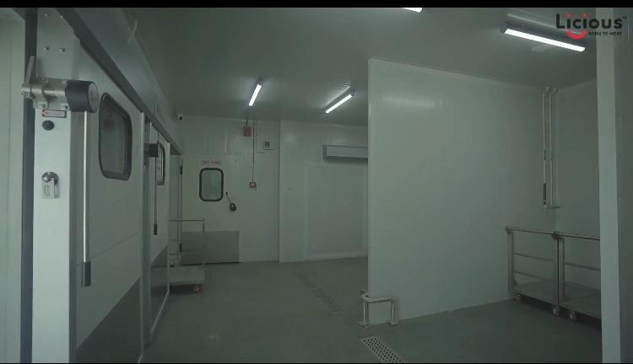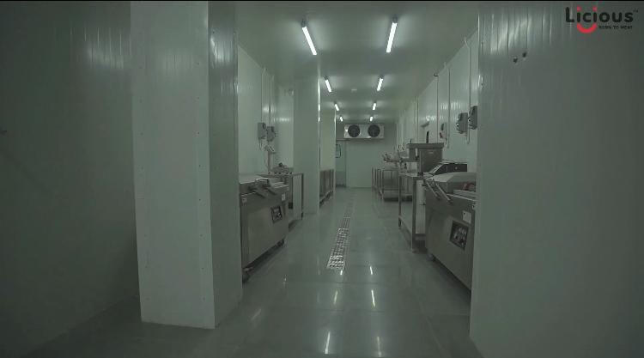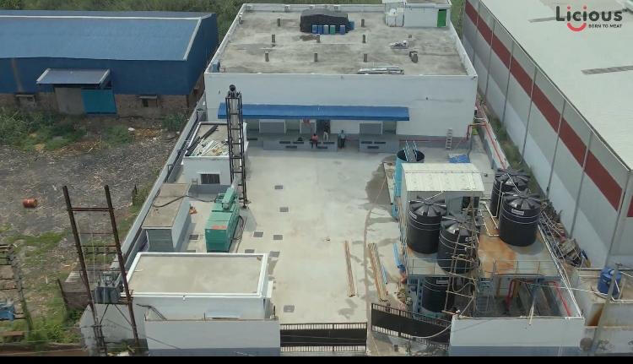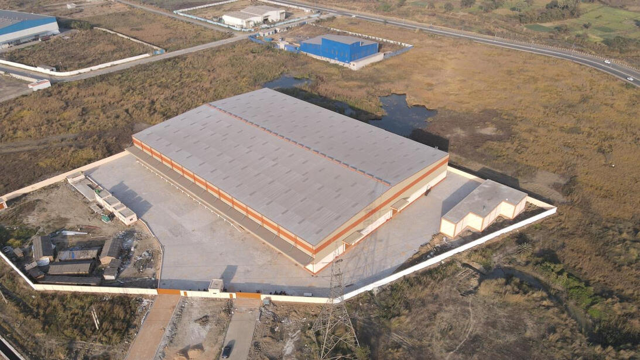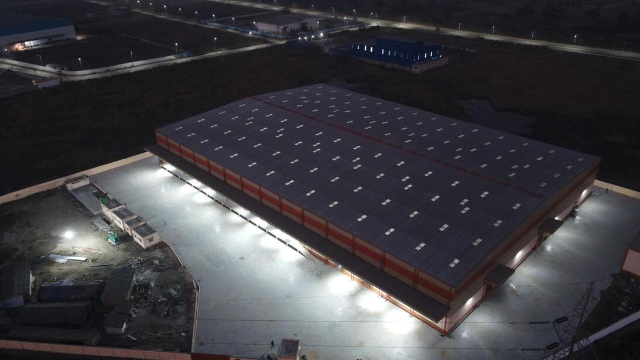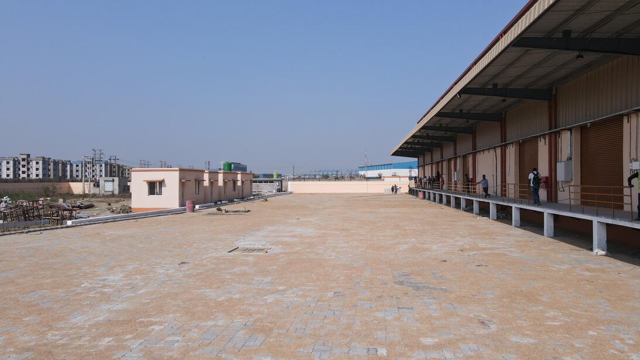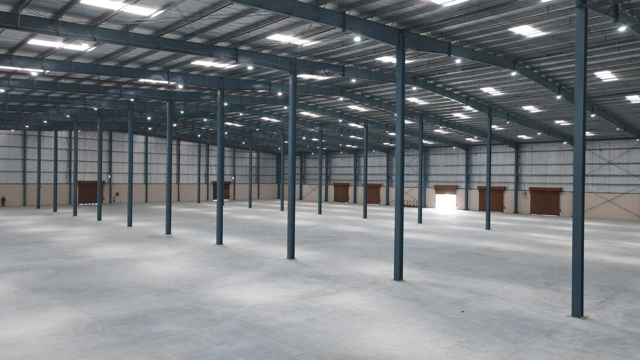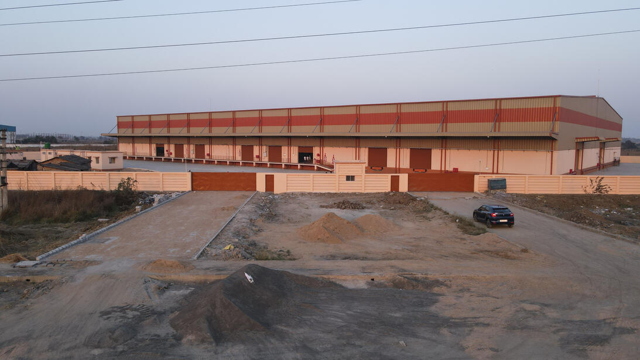Think big, build better
What we do
Founded in 2021, Krishna Warehouse LLP stands as a dynamic and forward-thinking entity in the field of warehouse and industrial construction. Established with a vision to redefine industrial spaces, Krishna Warehouse LLP specializes in the design, development, and construction of state-of-the-art warehouses and industrial facilities tailored to meet the evolving demands of the modern marketplace.Leveraging cutting-edge technology and innovative construction techniques, the company is committed to delivering high-quality, durable, and efficient structures that cater to a diverse range of industries. From large-scale warehouses designed to optimize storage and logistics to bespoke industrial facilities that support specialized manufacturing processes, Krishna Warehouse LLP offers comprehensive solutions that ensure operational excellence and future growth.With a strong emphasis on sustainability, safety, and client satisfaction, Krishna Warehouse LLP has rapidly positioned itself as a trusted partner in the industrial construction sector. By blending expertise with a keen understanding of industry needs, the company continues to set new standards in warehouse and industrial construction, driving progress and excellence in every project undertaken
Recent projects
Licious
Category: Industrial | Third-party project
Licious is an online meat delivery platform that offers a variety of fresh meat products, including chicken, lamb, and seafood. They focus on quality by carefully sourcing, processing, and storing their products, providing customers with the convenience of fresh meat delivered to their doorsteps.
What we do
Our story

Our purpose
At Krishna Warehouse LLP, our purpose is to deliver exceptional warehouse and industrial construction solutions that empower businesses to thrive. We are dedicated to crafting innovative, efficient, and sustainable spaces that enhance operational efficiency and support growth. Through our commitment to quality, integrity, and client satisfaction, we strive to be a trusted partner in transforming industrial environments, ensuring that each project we undertake contributes to our clients' success and the advancement of the industry.We are now expanding into the vast field of logistics solutions across pan India, committed to delivering the highest quality services.
We have a vision for the future of construction
At Krishna Warehouse LLP, our vision is to be the leading innovator in warehouse and industrial construction, setting benchmarks for excellence through cutting-edge design, sustainable practices, and unparalleled quality. We aspire to transform the industrial landscape by creating intelligent, adaptable spaces that drive efficiency, foster growth, and support the evolving needs of our clients. By continually advancing our expertise and embracing emerging technologies, we aim to build lasting partnerships and deliver solutions that not only meet but exceed industry standards, shaping the future of industrial infrastructure.

Why choose us ?

Assured quality

Lower cost

Energy efficient

Flexible design

Tech driven

Fast delivery
Projects
Our difference, by example

Projects
Our difference, by example

Projects
Our difference, by example

Contact us
It’s time to get in touch

Our office
Address: 97 Park Street, 3rd Floor, Kolkata 700 016, West Bengal
Licious
Industrial | Storage | Packaging facility

Licious, a leading B2C unicorn in the processed meat industry, has recently transformed its RCC structure into a cutting-edge meat processing, storage, and packaging facility. This major upgrade was expertly managed and executed by Krishna Warehouse LLP, which provided the essential manpower and handled all facets of the renovation.
This project highlights Krishna Warehouse LLP’s dedication to delivering high-quality, timely, and innovative solutions tailored to our clients' specific needs. At Krishna Warehouse LLP, we take pride in our ability to elevate facilities and support the safe and efficient handling of valuable inventory.
Key information:
| Time period | 180-days (Renovation began in October 2023). |
| Facility upgrades | Multiple cold storage rooms totaling 10,000 sq ft, three docking areas with canopies, and a specialized laboratory space on the mezzanine floor created with aluminum partitions. |
| Installation | We also managed the installation of two toilet areas with bathroom cubicles, polished Kota stone flooring, and a 30,000-liter CEPT tank. The project was finalized with the development of a 10,000 sq ft concrete driveway. |
The Andal Warehouse
Warehousing | Own project

We proudly present our latest project: a cutting-edge, build-to-suit warehouse spanning over 100,000 sqft, complemented by ancillary buildings, situated on a 217,800 sqft plot.
Completed within a remarkable 9-month timeframe, this project was delivered to our client's complete satisfaction, reflecting our commitment to excellence and efficiency in industrial construction.
Key information:
| Time period | 9 months. |
| Elevation enhancement | We elevated the ground level by 15 feet, constructing the warehouse on this raised foundation for optimal functionality and visibility. |
| Secure perimeter | A robust 20-foot boundary wall was erected, extending to the natural ground level to ensure maximum security and site protection. |
| Fire Safety (Advanced) | A dedicated reservoir with a capacity of 200,000 liters was built to support fire safety measures and other essential activities. |

